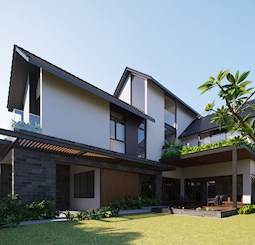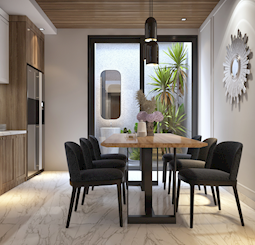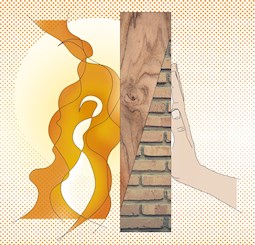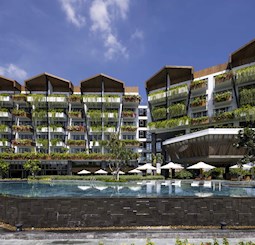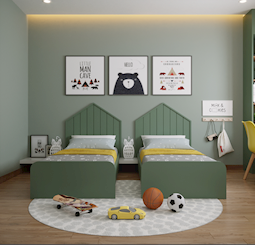Design and Build: From drawings to reality
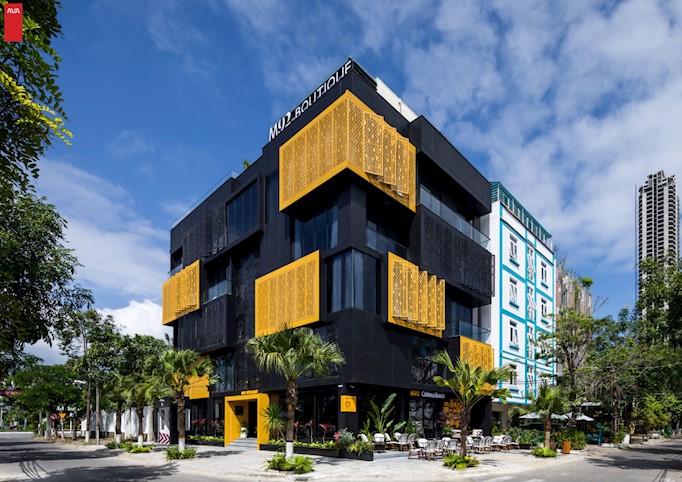
Located right at the heart of Son Tra District, Da Nang - the fantastic city in the middle of Viet Nam - only about 500 metres from My Khe Beach, M92 Boutique is a 4-star hotel project implemented by AVA from the very first steps of design ideas to the completion.
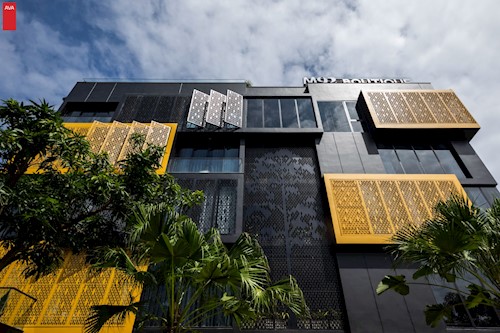
Light, air and connectivity are what we aimed to when we started designing M92 Boutique. The building architecture is formed based on the climatic characteristics and architectural regulations of the land.
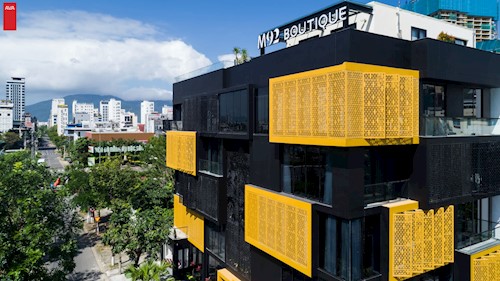

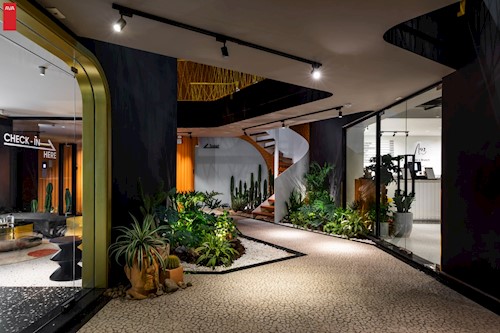
The hotel rooms and apartments are connected by corridors where creativity allows us to call them foliage connected by branches. In addition to creativity, AVA architects skilfully arranged the layout of skylights, all branches of the tree could be received natural sunlight from the rooftop, hence the twilight moment seemed to be wrapped up within M92 Boutique.
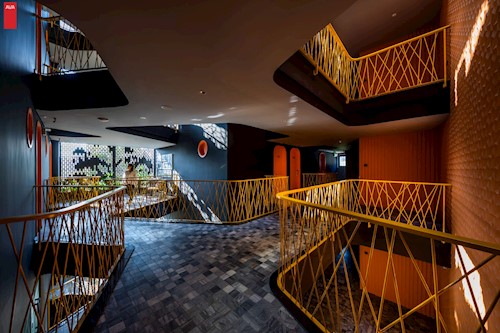
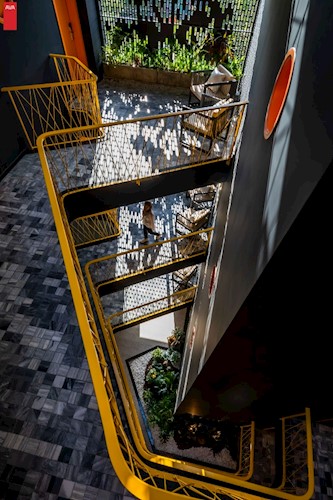
The shadows reflected through the striking tree-shaped CNC panels add more sophistication to the entire space. Not only do AVA architects care about the aesthetics, but also the corridor block is calculated to be naturally ventilated to create the feeling of relaxation and airiness for anyone who passes by.
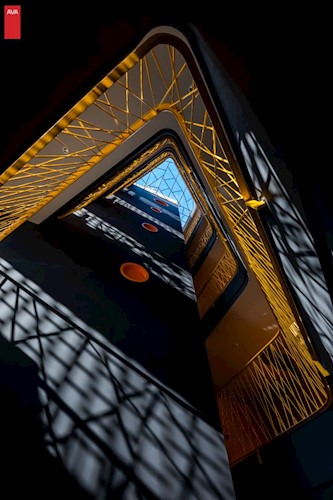
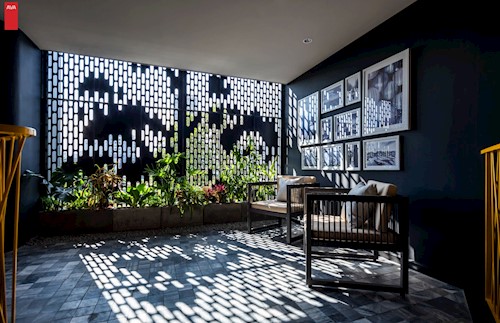
M92 Boutique has a scale of 21 hotel rooms with diverse types designed in color block style including standard room, studio room, superior room, deluxe room, super deluxe room, lady suite room, gentlemen suite room, a penthouse at the top and auxiliary spaces such as reception space, parking area,... Besides the accommodation business, the building also includes offices for rent, a restaurant and a coffee shop.
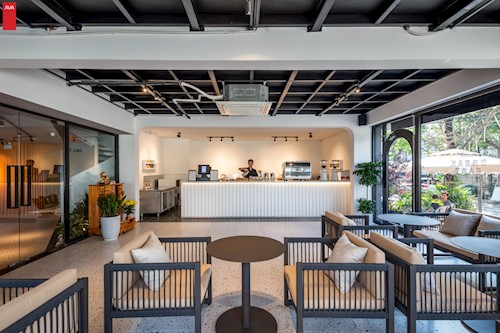
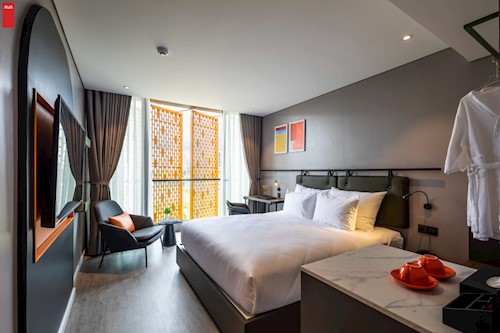
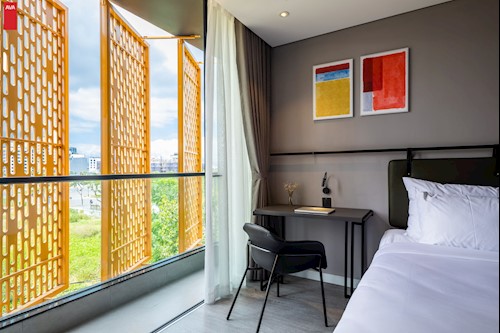
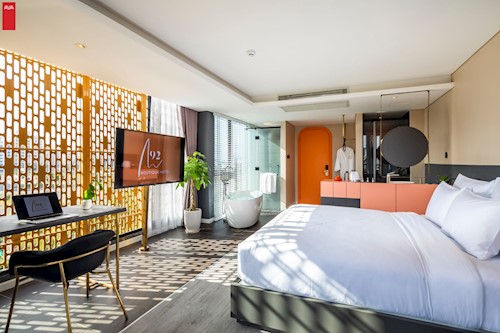
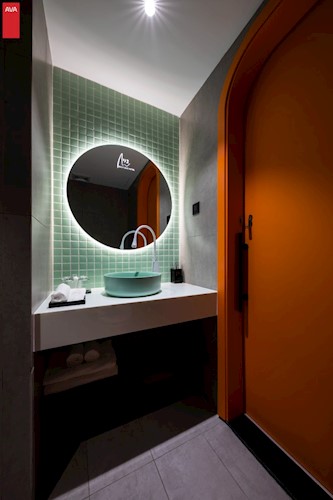
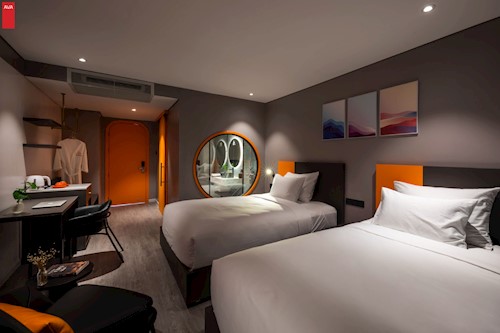
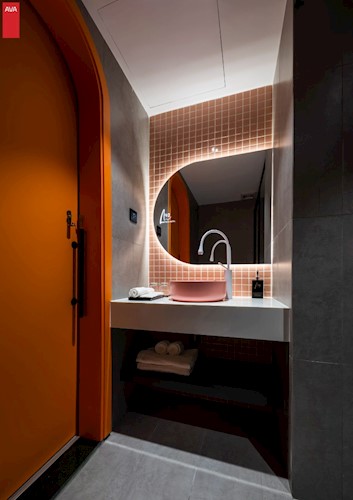
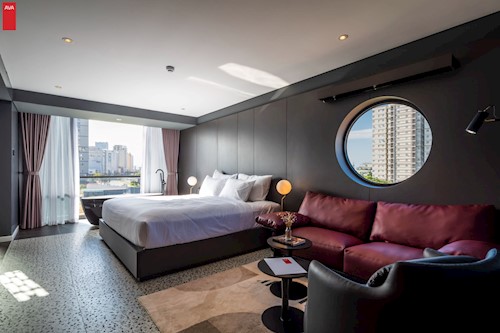
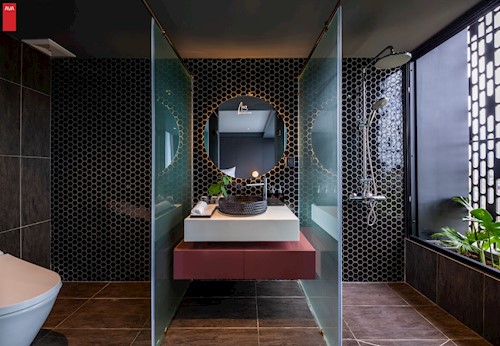
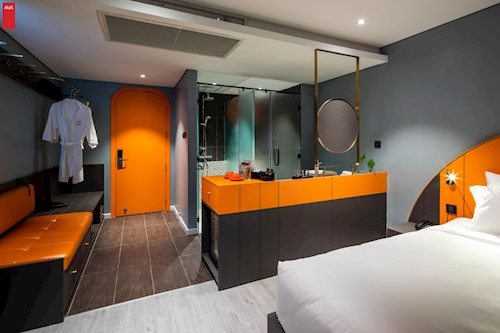
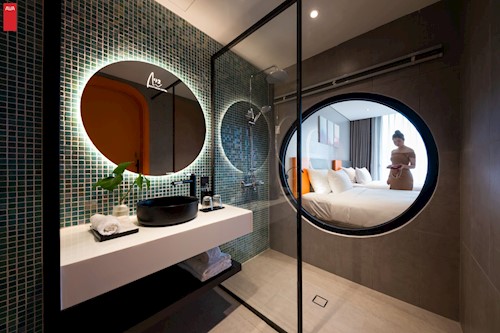
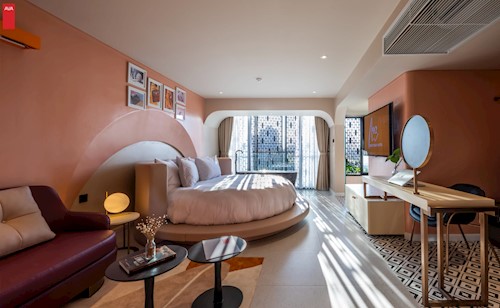
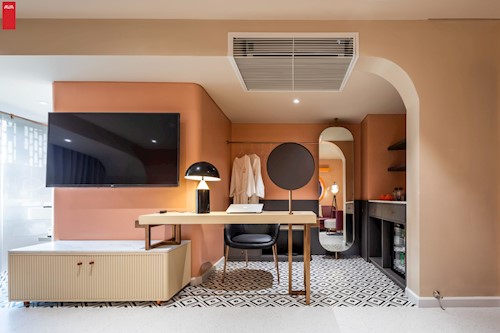
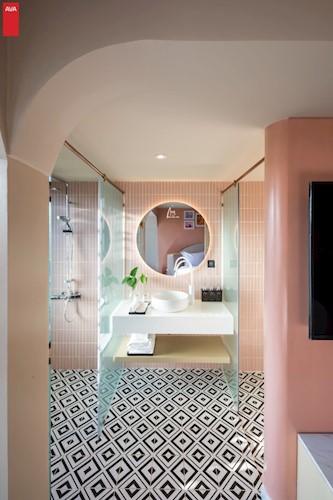
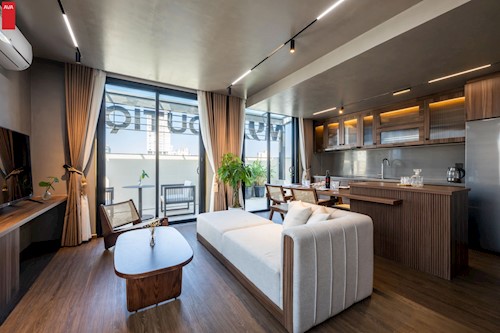
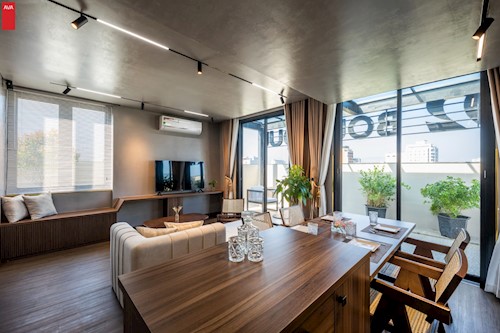
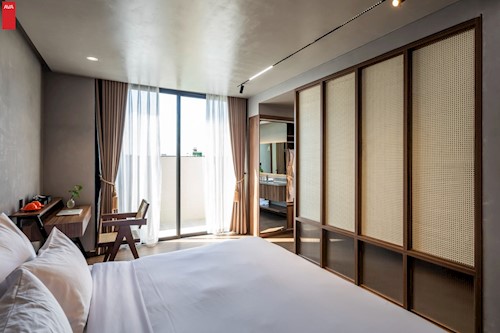
The facade of the building is constituted of box-shaped blocks with black and yellow as two main colors to create strong contrasts that are stacked alternately. The building mainly faces the West and Southwest therefore each functional room block is designed to ensure both natural ventilation and limiting sunlight get through the building. CNC walls are considered as curtains rhythmically embedded highlighting the building, attracting the gaze of anyone passing by. The loggias are “green” spaces not only cooling down the whole building but also optimizing the energy usage. The center of the building is highlighted by a trunk-shaped CNC set that restrains the intense sunlight from the West getting through while creating a vivid shade effect inside the lobby area of M92 Boutique.
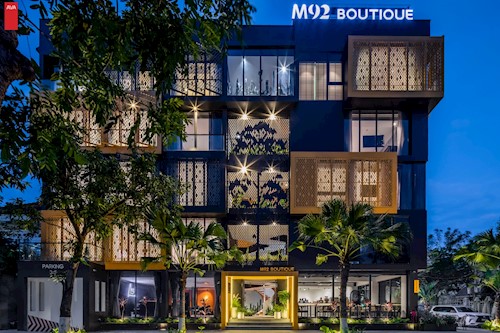
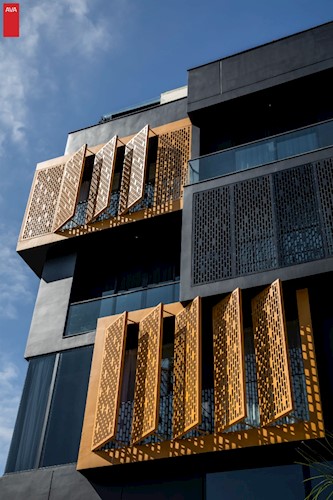
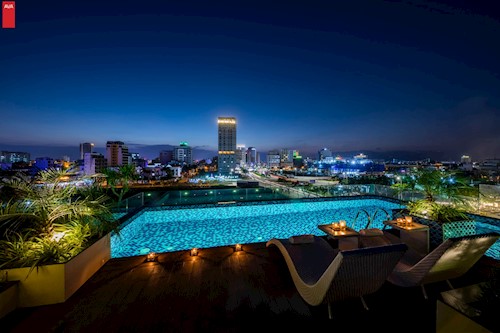
Going through a long journey, from being a drawing to finishing, we are so proud and over the moon to introduce to everyone our work - M92 Boutique - which is expected to become an ideal stop attracting every domestic and international traveler.
Other news
Hot summer is coming, do you want to cool down the summer heat by changing and refreshing your...
Interior design does not have standards, design trends are always changing and evolving. Therefore,...
In case of fire, protecting the lives of people is the most important. All occupants of the building...
Located in Hoi An, 6.1 km from the Assembly Hall of Chaozhou Chinese Congregation, with 4 sides...
As parents, we always want to give all the best to our children, and hope that they have good health...

