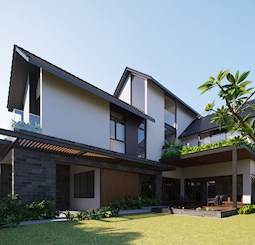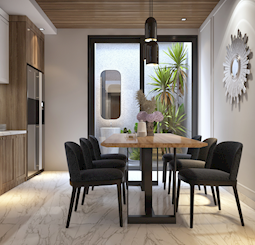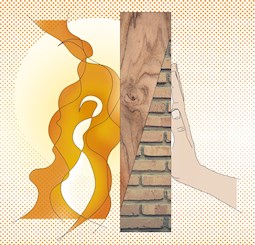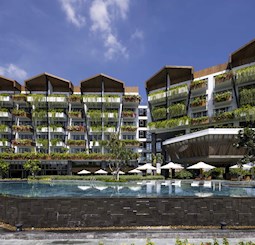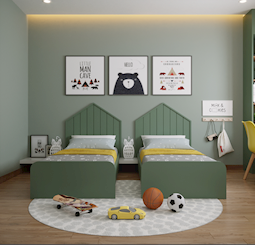10 design tips to make your house bright and airy
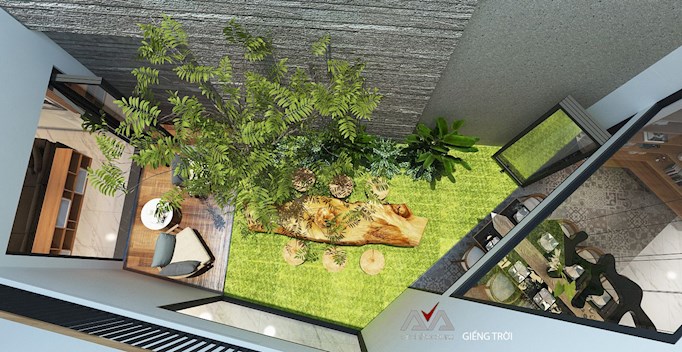
Ventilating houses is quite concerned nowadays. Human beings not only have widen their view but also raised their requirements day by day. House is the place to live, the shelter from rain and sun and to rest after a long working day. Therefore, our house should be bright and airy. With proactive desgin plans, you can totally ensure that the air quality inside your house is always airy and well-ventilated. So how to make your house airy?
- Make an area for the garden space
Not only does garden space bring aesthetic to your house but it is also a place for the house to breathe bringing the fresh and airy air for the owner. Garden miniatures are shrunk landscape thanks to the combination of elements such as water, earth, stones, plants and spaces combined harmoniously to form a close natural artistic work.
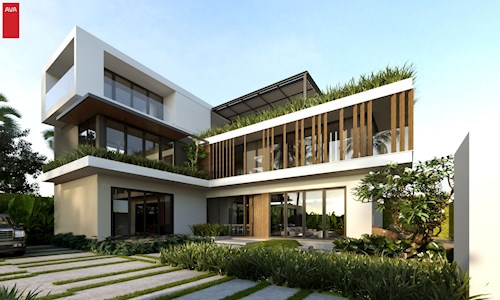

- Design awnings to create shade.
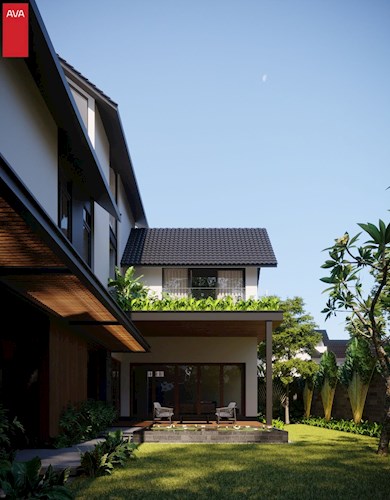
Awnings designed to go outside is also an effective tip to create shades, keeping the living space cool. Awnings not only have the ability to shelter the house from the sun and rain but also raise the aesthetic for the whole space. However, the harmony in design is the most essential rule in designing awnings. A lovely, beautiful awning harmonized with the general space will make the whole house become more poetic and luxurious. In contrast, an awning which is opposite the general design will become a disaster. In addition, the colour of the awning also have a great impact on the exterior beauty. Normally, the awning colour will match with the wall or main door tone. This design will create harmonious and comfortable feelings for people. Besides, each awning has to be balanced with the area of the house. Of course you still have to ensure the height of the awning in order to create not only a cool and airy space but also a shelter from the sun and rain.
- Bring green to the living space
Supplement your living space with plants will give you a lot of benefits, one of which can be mentioned is the considerable improvement in the living space quality. Imagining what can bring the feeling of full of vitality into your house better than putting a tree pot in the corner of the living room or simply just a tiny plant on the table. Our house is a closed air mass, a lot of people breathe and share the same atmosphere, moreover the house is decorated and placed with a lot of stuff and amenities which makes the space become narrow and stuffy compared to the natural space outdoor.
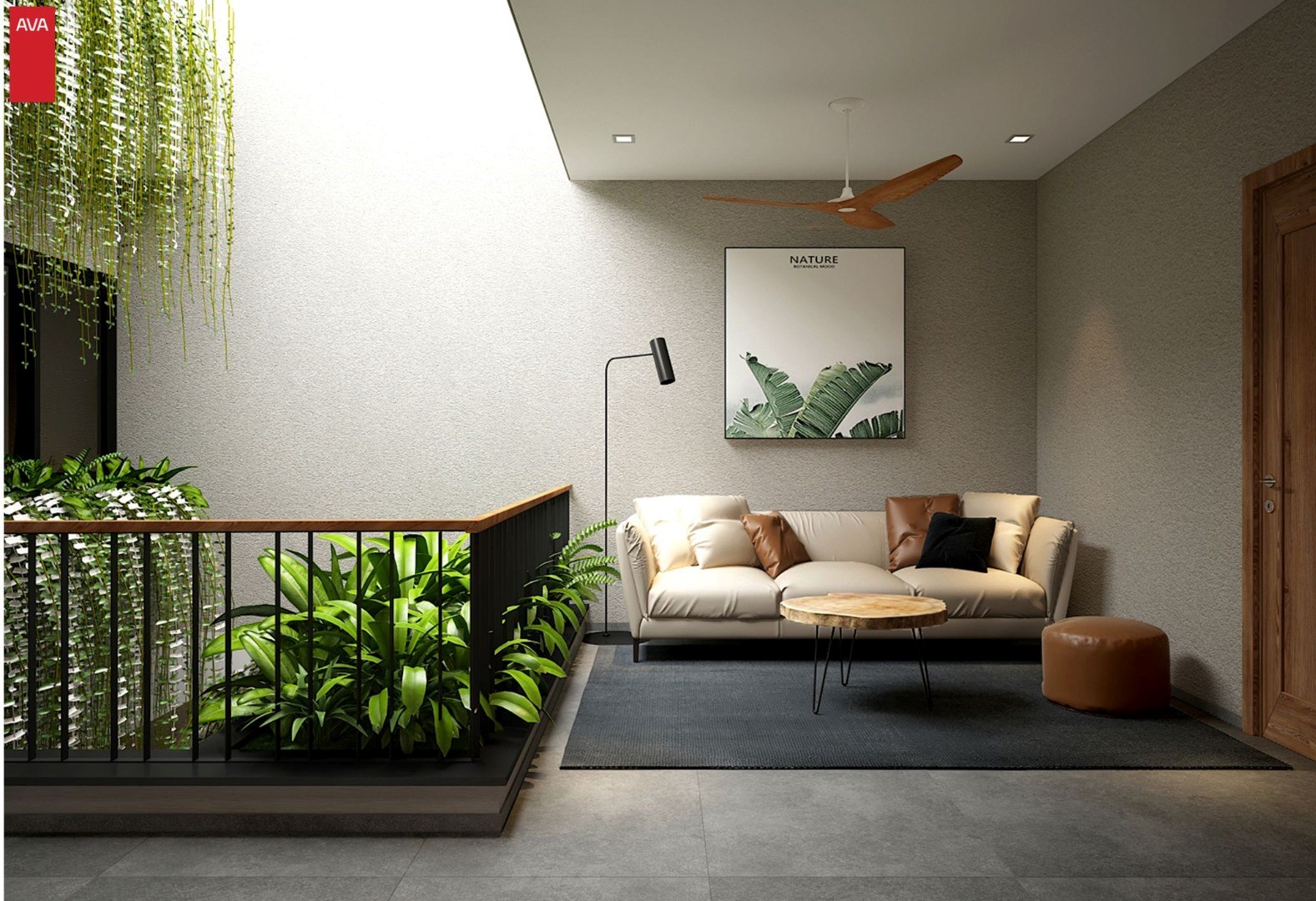
Not only that, the current state of environmental population, ozone is one of the main components which causes air pollution. This type of gas not only exists outside but also penetrades the environment inside the house. As a result, planting indoor plants is very important and necessary!
You completely don't need sophisticated or colourful decoration and details to create impression for the room. Instead, a tree pot not only bring colour to the space but also the breath of nature. With any space, you can find yourself a suitable plant and a reasonable arrangement. If you want your room to look taller, place a tall fig tree that touches the ceiling, it will help "pull" up the space inside by tricking your eyes.

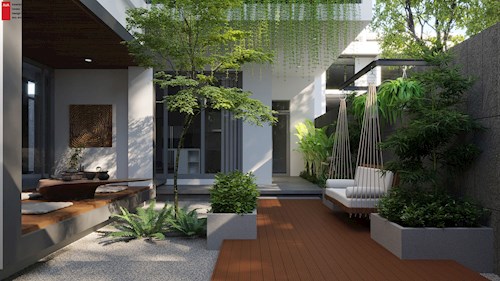
- Open space connected to the garden
Open space is a space that has the ability to visually connect different areas in the same residential building. It is a characteristic concept often used in beautiful home designs. Not only that, it is also understood as the interior design and construction space facing the outside, blending with nature without too much separation. The construction with this type of design will become more airy and spacious. This design is especially suitable for small spaces. Therefore, the current townhouses and tube houses often choose the open style trend, help get more natural light and wind.
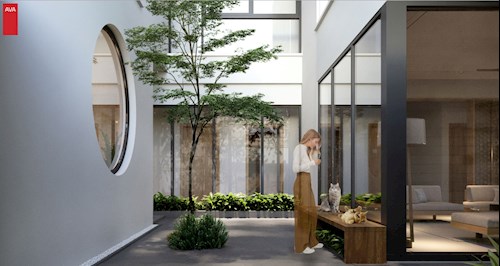
Surrounding natural space is the connection between the high-class values of life in open house design models. This feature shows the comfort, sophistication and completeness in design.
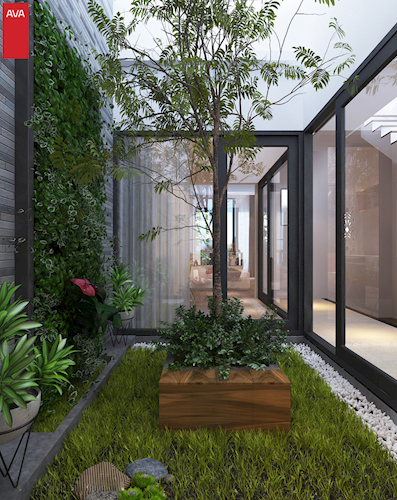
- Arrange open glass windows
Not long ago, a new trend has appeared in house designs, whether small apartments or large houses - that is the installation of glass walls, as a symbol of prosperity of homeowners. This window can turn even a modest living space into a chic and modern home, but only if everything is done correctly. Glass walls are types of walls that occupy the main part of the wall or the protruding parts that make bay windows or in other words, skylights. It's not east to make such a wall like that because besides the technical and design sides, there is legal side of the problem.
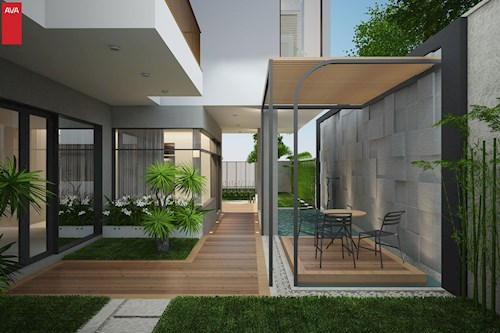

The main idea of a curtain wall, its creation and use is the ability to create a feeling of close connection with nature while standing in the living room. In addition, atrium windows help to receive more light, bringing warmth to the interior space. Besides, skylights help bring more light and warm to the indoor space. At the same time, it is more difficult to solve all these problems in an apartment, since the view from the window rarely overlooks something that can please the eye. No less important is the floor on which the apartment is located.
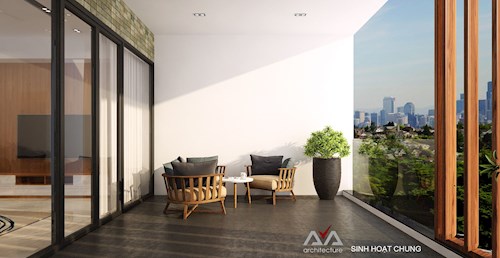
- Install the well-ventilated windows
Shutters, also known as louvre doors, have been known to many people for a long time, according to many people, this is a very smart door that can both close and open. In the past, the louvre doors were mainly made of fixed wooden slats to catch the wind, later the design was changed with iron or aluminium frame materials with glass.
Applying shutters is the most effective ventilated solution that brings coolness to the space inside the house. When being installed at high positions or close to the ceiling, shutters will help suck up the cool air from outside and push away all the hot air from inside. Moreover, louvre doors also help homeowners avoid the "eyes" of neighbor and passersby to create their own privacy. This privacy eliminates the need for curtains or blinds and allows the maximum air to circulate while maintaining privacy.
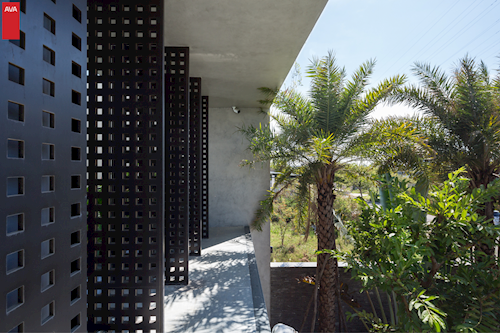
Shutters are installed in the downward direction, the homeowner will be able to adjust glass leaves flexibly to change the light intensity entering the house. Thanks to that, the owner can enjoy the pleasant diffused light rather than the blind direct light.
- Design the porch as a buffer space
Porch is not only a charming buffer step between the indoor and outdoor of the house but also a place approaching beautiful nature. The homeowner can completely enjoy the breath of nature, the sun, the wind and the colour of the earth. The porch is considered as a cozy outdoor common room closed to the nature. This is a place where the atmosphere not only helps homeowners relax but also fosters family affection.
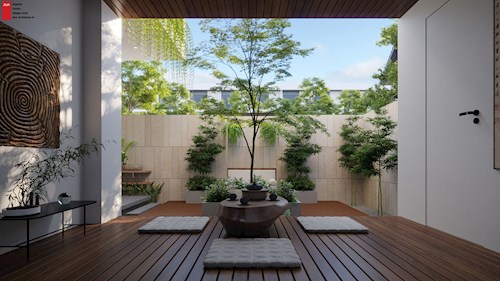
- Leave the ground floor empty
You can choose to shape an airy open space, facing nature and outside garden space by leaving the ground floor empty. The limit of appearance of partitions also helps to ensure a tight connection between spaces inside the house.
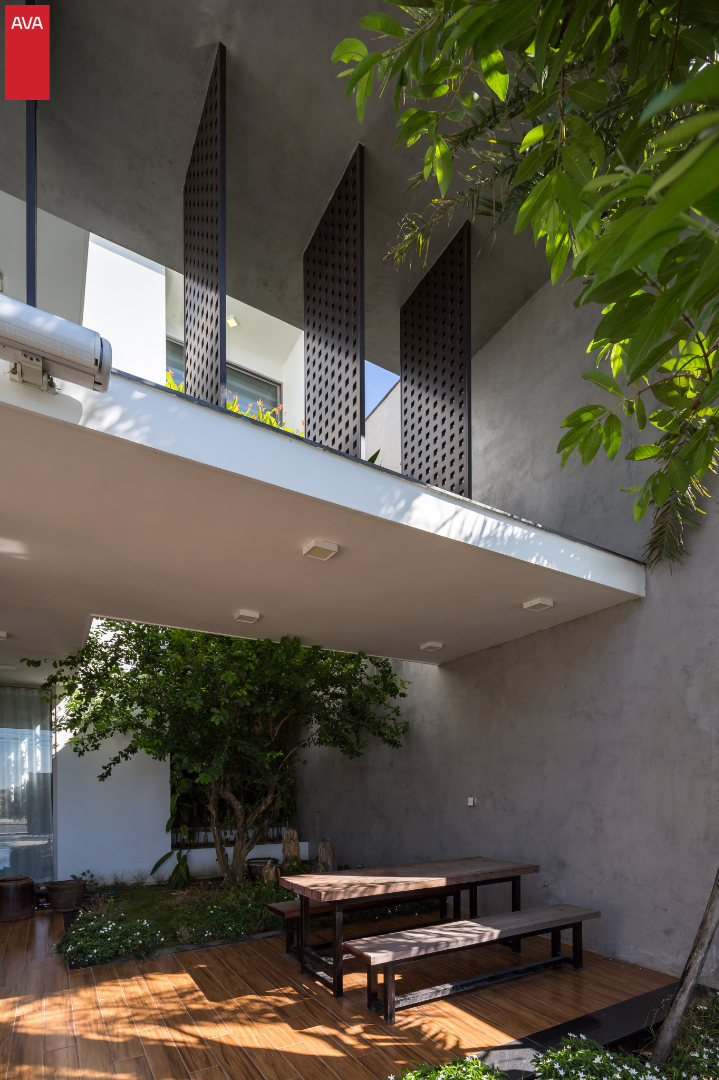

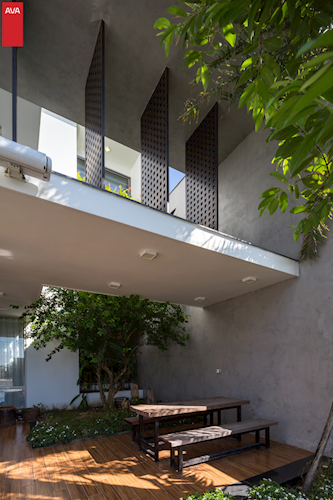
- Design skylights inside the house to get more light
A skylight is a space designed vertically, connecting from the ground floor to the roof of a house or high-rise building. In a house or construction, it is not required to have a skylight. In construction, skylights are technical and artistic architectural solutions for modern house spaces. Skylights have the function of catching light, getting wind and exchanging gases between the inside and outside of the house, besides, it also creates an impressive highlight for your house.
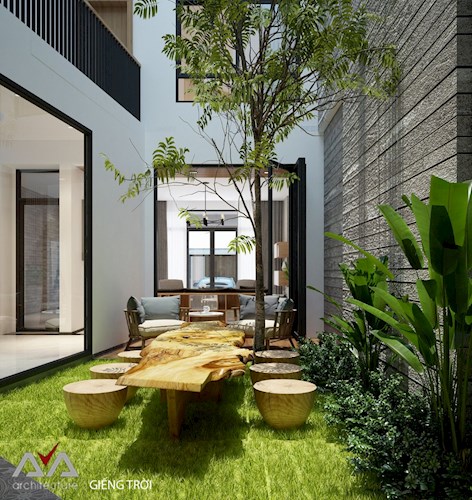
Skylight is an optimal technical solution to provide natural light by the process getting light from the roof down to the base of the skylight which helps the light spreads throughout the whole interior space. The question is should we design a skylight for a house that lacks natural light? According to Fengshui, the natural light is the source of vitality that helps maintain human health, so that light is indispensable element in the house.
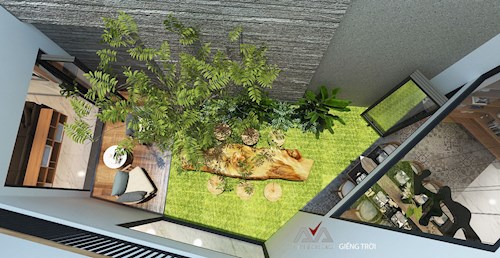
Taking natural wind is also one of the important functions of the skylight, accordingly, the skylight helps the process of circulating and exchanging environmental air inside and outside the house regularly, keeping the house cooler, cleaner, fresher and more comfortable. This is also the reason many homeowners consider whether to design a skylight to keep the house cooler, especially in the hot summer. Thanks to the skylight, the interior space becomes brighter and cooler, so that we can save electric energy for the cooling systems and lights, bringing economic efficiency. In addition, the effect of creating aesthetic beauty: Skylights have appeared in Europe since the renaissance period, specifically in old churches and museums, and have been renovated over many periods to be more suitable for the modern world's demand.
However, the nature of the skylight is a tube, so the sound transmitted in the skylight is very resonant and clear. Therefore, the wall surfaces in the skylight should not be smooth at all. There should be some rough patches to absorb sound such as using spike paint, natural stone cladding, card bricks, ceiling tiles. It is also a way to decorate the atrium area. These are tricks by using sound-absorbing materials and making the skylight less flat and slippery. For skylights without a roof, the organization of drainage at the bottom of the well must be very good. Always ensure the necessary width as well as have a shielding system in the surrounding area to avoid rainwater splashing and contaminating other living spaces. In some areas, the summer sun is very intense, especially at noon when the sun shines directly on the skylight, which can cause too much light and glare. Therefore, the floor, wooden stairs or furniture in this area may be faded or damaged.
- Getting light design for the stair area
With the solution of getting light from the roof combined with a skylight, the space in this small house seems to be more open.
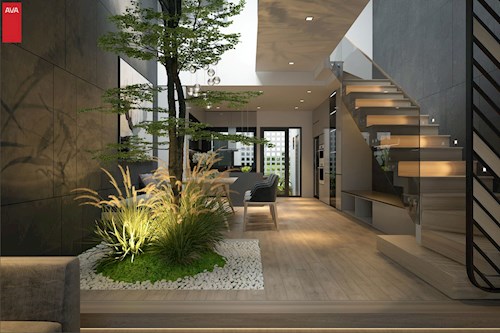
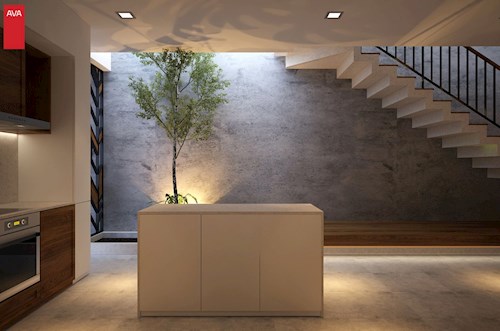
AVA Team - Arch. Vu and Associates Joint Stock Company - Design and Build always wish to earn your trust and become your partner on the way making your dream home come true.
Other news
Hot summer is coming, do you want to cool down the summer heat by changing and refreshing your...
Interior design does not have standards, design trends are always changing and evolving. Therefore,...
In case of fire, protecting the lives of people is the most important. All occupants of the building...
Located in Hoi An, 6.1 km from the Assembly Hall of Chaozhou Chinese Congregation, with 4 sides...
As parents, we always want to give all the best to our children, and hope that they have good health...

